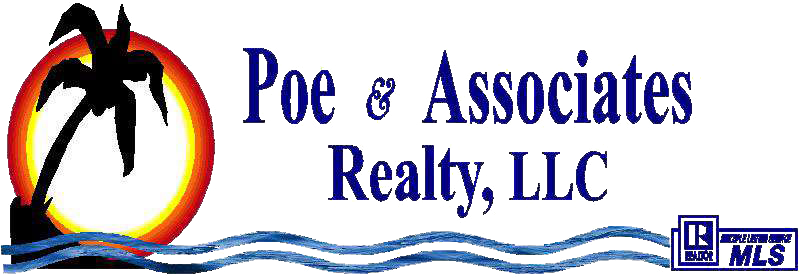

1386 HAZELDENE MNR Pending Save Request In-Person Tour Request Virtual Tour
Deland,FL 32724
Key Details
Property Type Single Family Home
Sub Type Single Family Residence
Listing Status Pending
Purchase Type For Sale
Square Footage 1,796 sqft
Price per Sqft $214
Subdivision Victoria Park Increment 3 Northe
MLS Listing ID V4941716
Bedrooms 2
Full Baths 2
HOA Fees $522/qua
Year Built 2012
Annual Tax Amount $3,997
Lot Size 5,662 Sqft
Property Sub-Type Single Family Residence
Property Description
Under contract-accepting backup offers. Under Contract - Excepting Back-up Offers. Welcome to your dream home in the sought-after Victoria Gardens! This meticulously maintained Shea Homes Bougainvillea model offers 2 bedrooms, a bonus room/den, and a 17' x 9' Smart Space—perfect for a home office with built-in desk and storage cabinets. From the moment you arrive, you'll love the inviting stone façade, covered front entry, and beautifully landscaped yard. Inside, enjoy high-end features, including a leaded glass front door, 5” baseboards, and granite countertops. The kitchen is a chef's delight, featuring 36” maple cabinets with crown molding, under-cabinet lighting, and stainless steel appliances. The home also boasts double-pane windows and a Radiant Barrier in the attic for energy efficiency. The master suite is generously sized with a 7' x 10' walk-in closet, offering plenty of storage. The master bath includes a raised-height dual vanity and a large frameless glass walk-in shower. Relax in your 18' x 16' screened and covered patio, surrounded by lush landscaping for privacy. The oversized 20' x 22' garage provides ample storage space. All appliances convey, and the owner is offering a Home Warranty for peace of mind!
Don't miss this incredible opportunity—schedule your private showing today!
Community is within 1 mile of I-4 with easy access to beaches, Orlando (40 minutes), and 3 International airports.
Location
State FL
County Volusia
Community Victoria Park Increment 3 Northe
Area 32724 - Deland
Zoning R-1
Interior
Heating Central
Cooling Central Air
Flooring Carpet,Ceramic Tile
Laundry Laundry Room
Exterior
Exterior Feature Rain Gutters,Sidewalk,Sliding Doors
Parking Features Driveway
Garage Spaces 2.0
Community Features Association Recreation - Owned,Deed Restrictions,Fitness Center,Gated Community - Guard,Golf Carts OK,Golf,Irrigation-Reclaimed Water,Sidewalks,Special Community Restrictions,Tennis Court(s)
Utilities Available Cable Available,Electricity Connected,Natural Gas Connected,Sewer Connected,Sprinkler Recycled,Water Connected
Amenities Available Cable TV,Clubhouse,Fitness Center,Gated,Golf Course,Handicap Modified,Pool,Recreation Facilities,Security,Spa/Hot Tub,Tennis Court(s),Trail(s),Wheelchair Access
Roof Type Shingle
Building
Lot Description City Limits,Landscaped,Sidewalk,Paved
Foundation Slab
Builder Name Shea
Sewer Public Sewer
Water Public
Structure Type Block
New Construction false
New Construction false
Others
Monthly Total Fees $522
Acceptable Financing Cash,Conventional,FHA,VA Loan
Listing Terms Cash,Conventional,FHA,VA Loan
Special Listing Condition None
Virtual Tour https://www.propertypanorama.com/instaview/stellar/V4941716